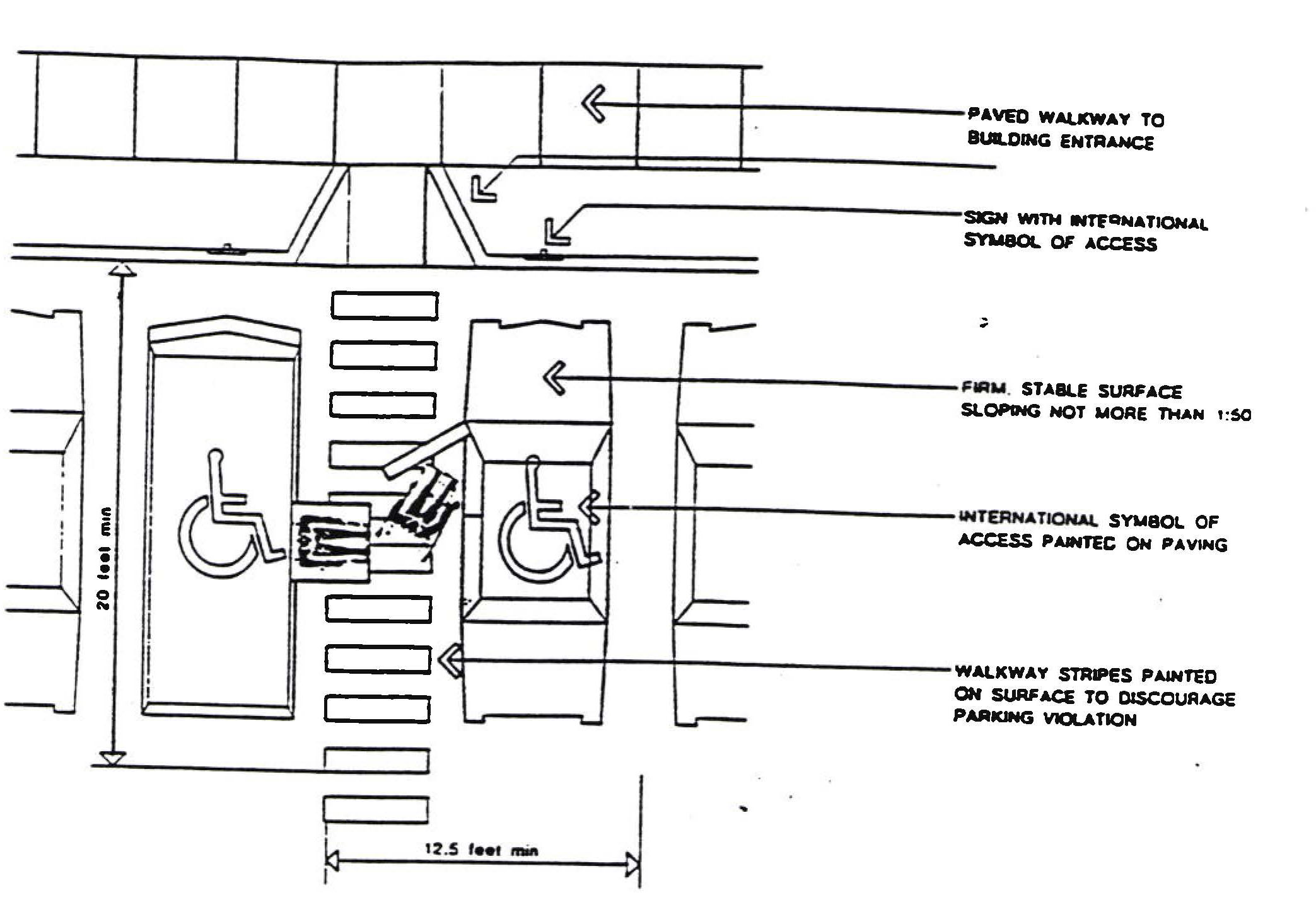17.60.090 Improvement of parking spaces and access to parking spaces.
All off-street parking required by this chapter shall be designed and constructed to comply with Chart P-1 and Figure P-2 for compliance with the following:
A. Any parking facility, including access driveways and aisles, for three or less vehicles shall meet the following minimum standards:
1. The parking facility shall be minimally surfaced with three inches of crushed rock or of equivalent materials approved by the city engineer. See Figure P-3(A).
2. The driveway access to the parking facility shall be hard surfaced, to the satisfaction of the city engineer, for a length of at least ten feet from the street surface.
B. Any parking facility, including access driveways and aisles, for four or more vehicles shall meet the following minimum standards:
1. The parking facility, aisles and access driveways shall be graded and drained so as to dispose of surface water to the satisfaction of the city engineer and in compliance with any approved drainage plan for the property.
2. The parking facility, aisles and access driveways shall be surfaced with concrete, asphaltic concrete, bituminous surface treatment or an equivalent satisfactory to the city engineer. See Figure P-3(B).
3. The parking facility, aisles and access driveways shall be maintained in good condition free of weeds, dust, trash, debris, pot-holes, etc., and the parking space lines and markings shall be kept clearly visible and distinct.
4. The parking facilities and aisles shall not be located so as to require backing across a sidewalk or street.
5. Individual parking spaces shall be designated by contrasting paint or markers. See Figure P-4.
6. Where parking spaces front on a property line, wall, fence or sidewalk, wheel stops or similar barriers shall be provided. See Figure P-5.
7. At least seventy (70) percent of the parking spaces shall be standard size stalls and thirty (30) percent or less of the parking spaces may be compact size stalls, as indicated by Chart P-1 and Figure P-2. All compact parking spaces shall be labeled "compact." See Figure P-4.
8. Driveways providing access to a parking facility shall be at least twelve (12) feet wide for each lane of travel.
9. Aisles providing access to parking spaces shall meet the minimum standards as defined by the parking area dimensions chart and diagram.
10. Circulation areas shall be designed so that vehicles can proceed safely without posing a danger to pedestrians or other vehicles and without interfering with parking areas. See Figure P-6.
11. Parking facilities for nonresidential uses which will be used after dark shall be lighted; provided, the light source shall be designed to reflect light away from any adjoining residential premises or streets.
12. Where parking spaces or an aisle serving a parking facility are adjacent to property zoned for residential uses, a sight-obscuring fence of at least four feet high shall be provided in addition to the required landscaping.
13. Parking spaces for the disabled shall be consistent with the provisions of WAC 51.20 and design criteria of Figure P-7.
|
A |
B |
C |
D |
E |
F |
||
|---|---|---|---|---|---|---|---|
|
PARKING ANGLE |
STALL WIDTH |
CURB LENGTH |
STALL DEPTH |
AISLE WIDTH |
UNIT DEPTH |
||
|
1-WAY |
2-WAY |
1-WAY |
2-WAY |
||||
|
0 |
Desired 8.0* Desired 9.0 |
20.0* 22.5 |
8.0* 9.0 |
12.0 12.0 |
20.0 20.0 |
30.0 |
38.0 |
|
30 |
Desired 8.0* Desired 9.0 |
16.0* 18.0 |
15.0 17.0 |
10.0 10.0 |
20.0 20.0 |
44.0 |
54.0 |
|
45 |
Desired 8.0* Desired 9.0 |
11.5* 12.5 |
17.0 19.5 |
12.0 12.0 |
20.0 20.0 |
51.0 |
59.0 |
|
60 |
Desired 8.0* Desired 9.0 |
9.5* 10.5 |
18.0 21.0 |
18.0 18.0 |
20.0 20.0 |
60.0 |
62.0 |
|
90 |
Desired 8.0* Desired 9.0 |
8.0* 9.0 |
16.0 20.0 |
23.0 23.0 |
23.0 23.0 |
63.0 |
63.0 |
*for compact stall only
**variable with compact and standard combinations
Figure P-2.
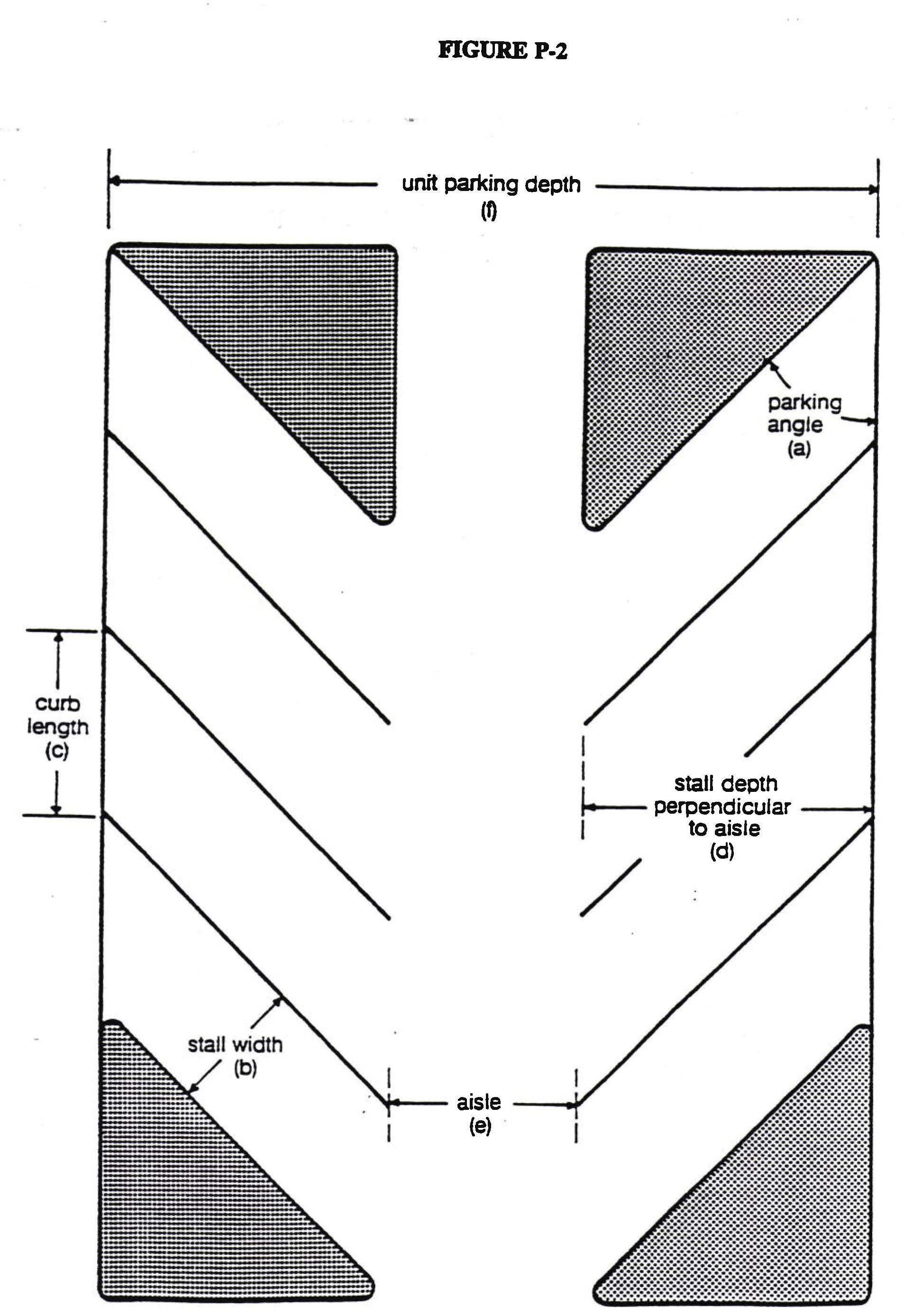
Figure P-3.
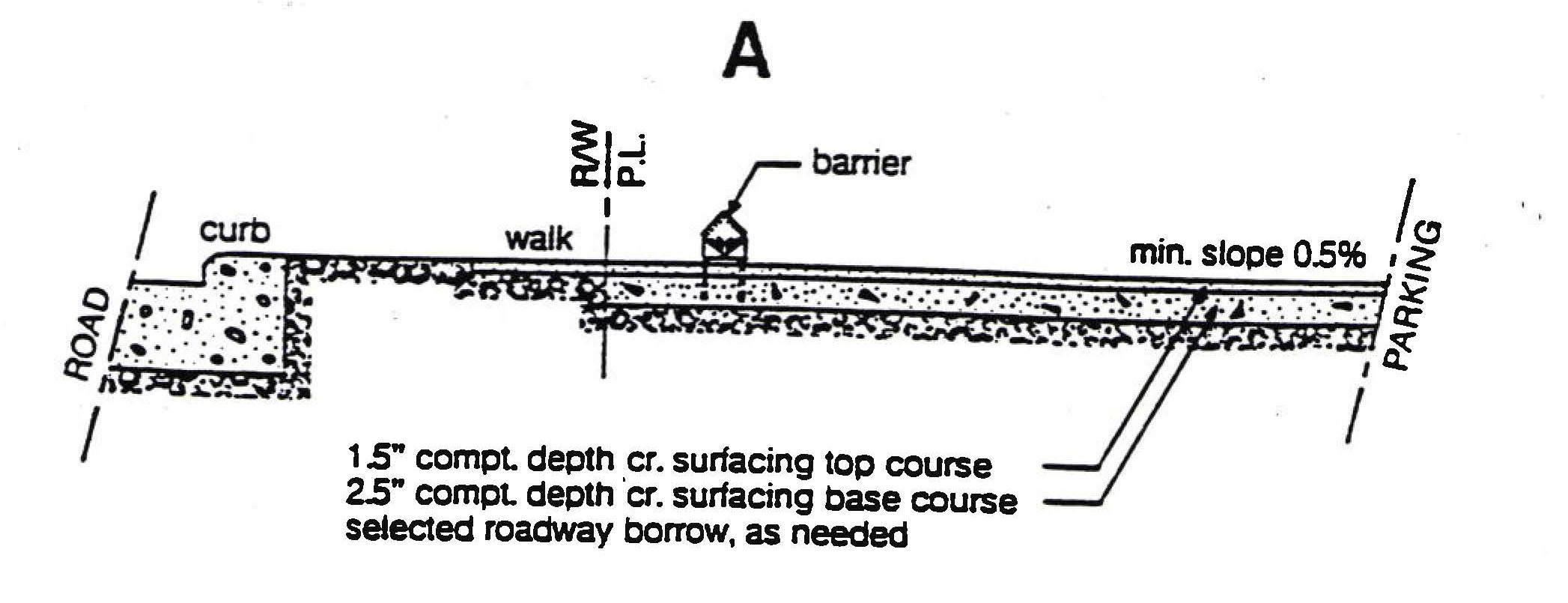
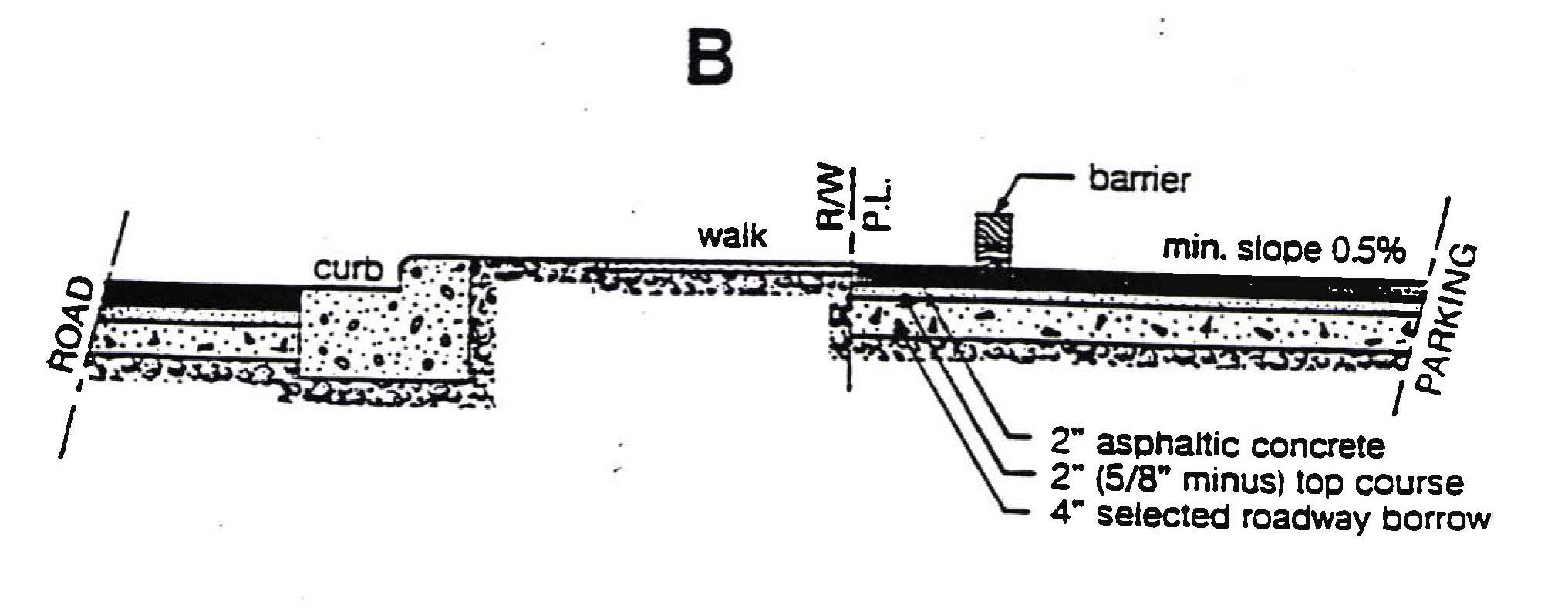
Figure P-4.
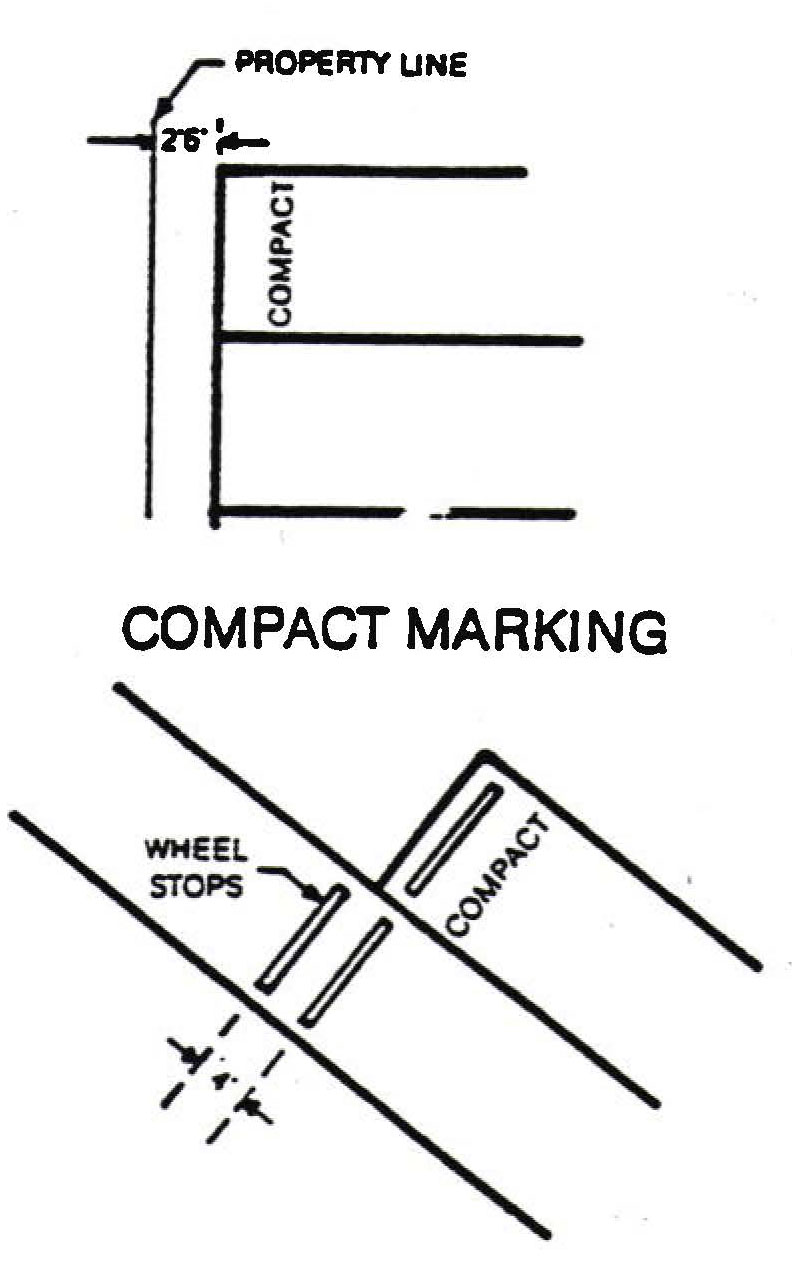
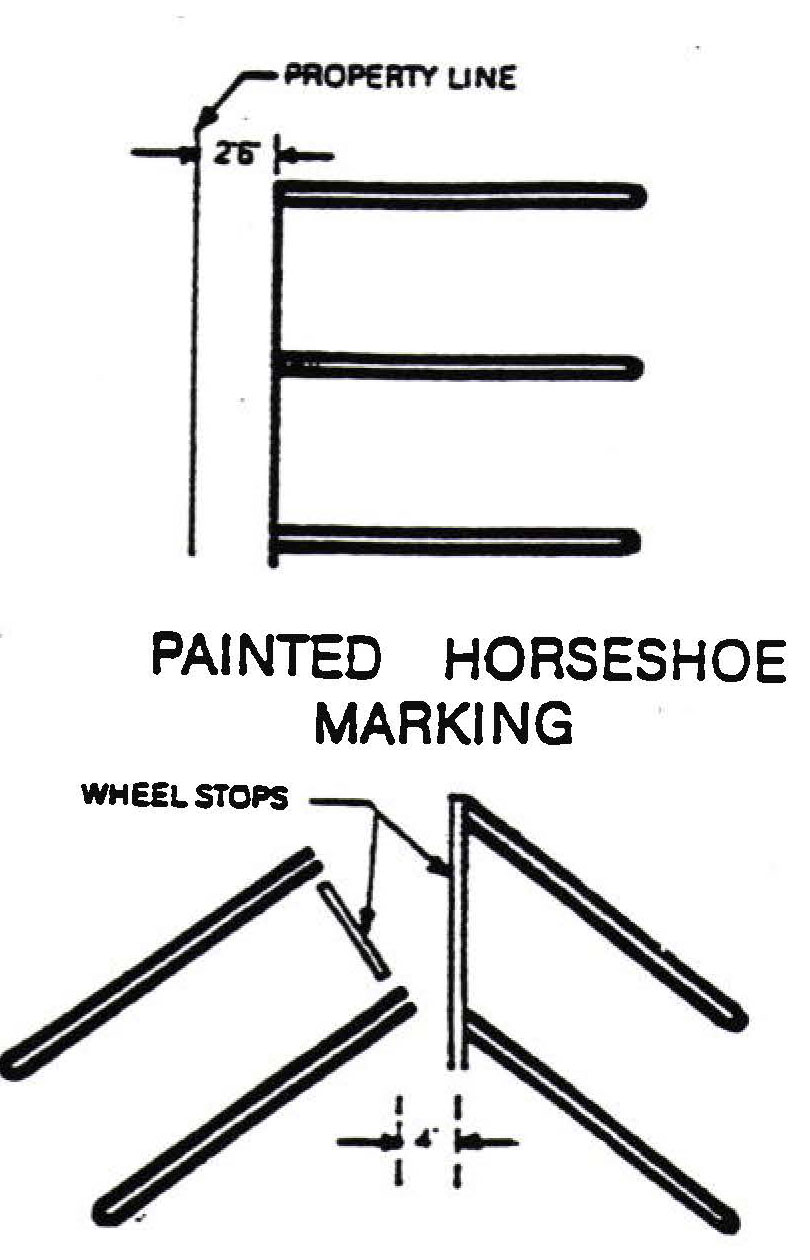
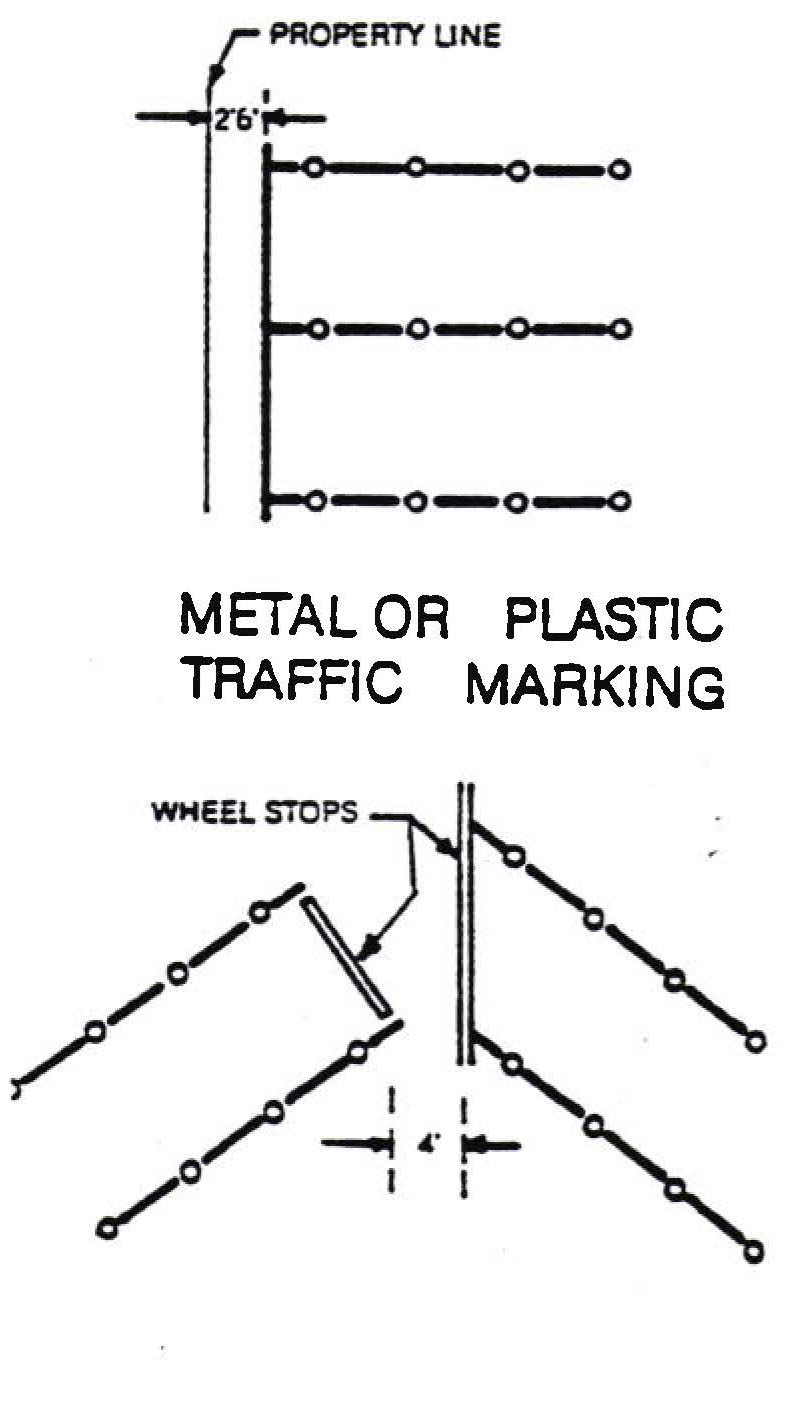
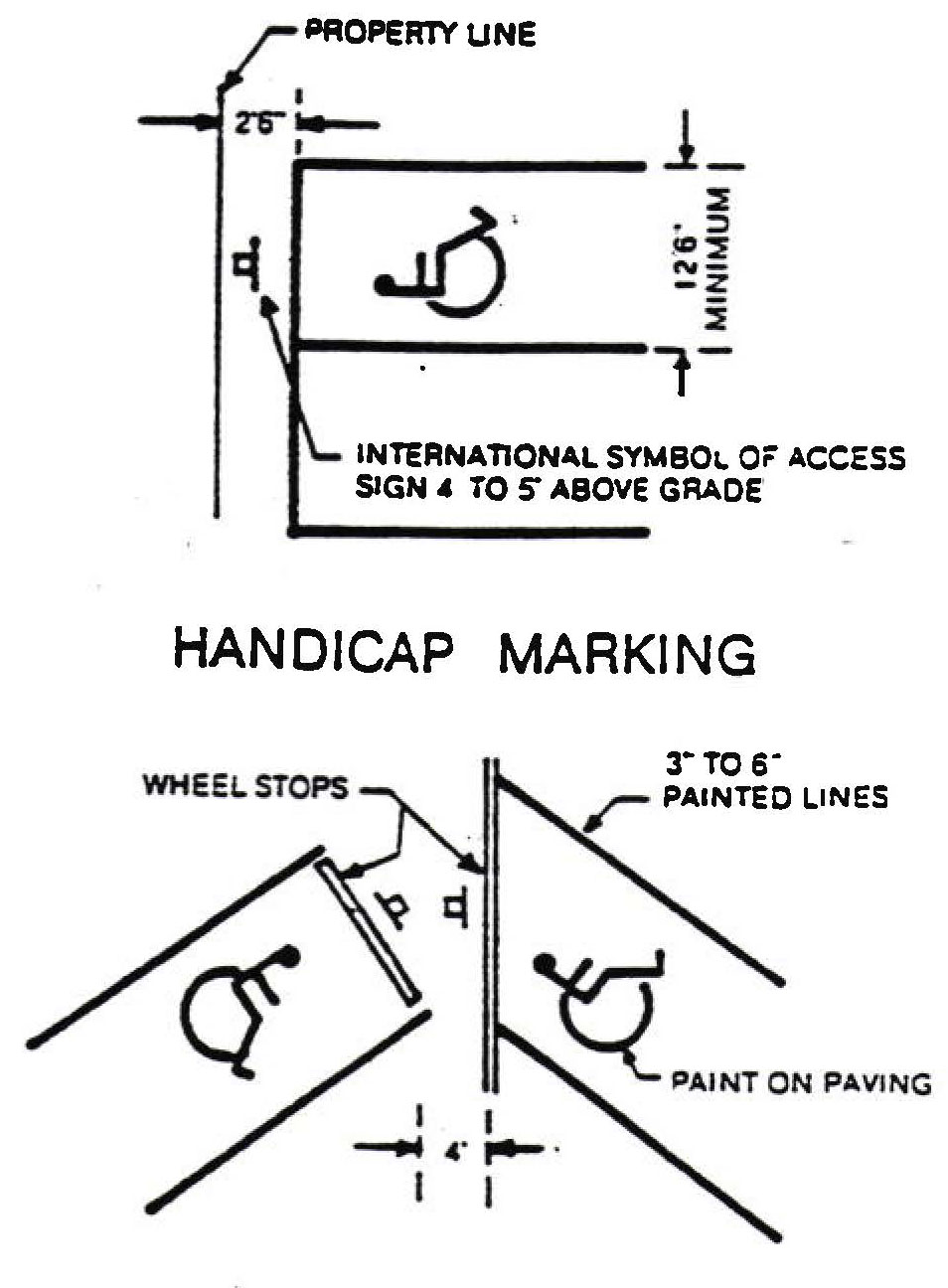
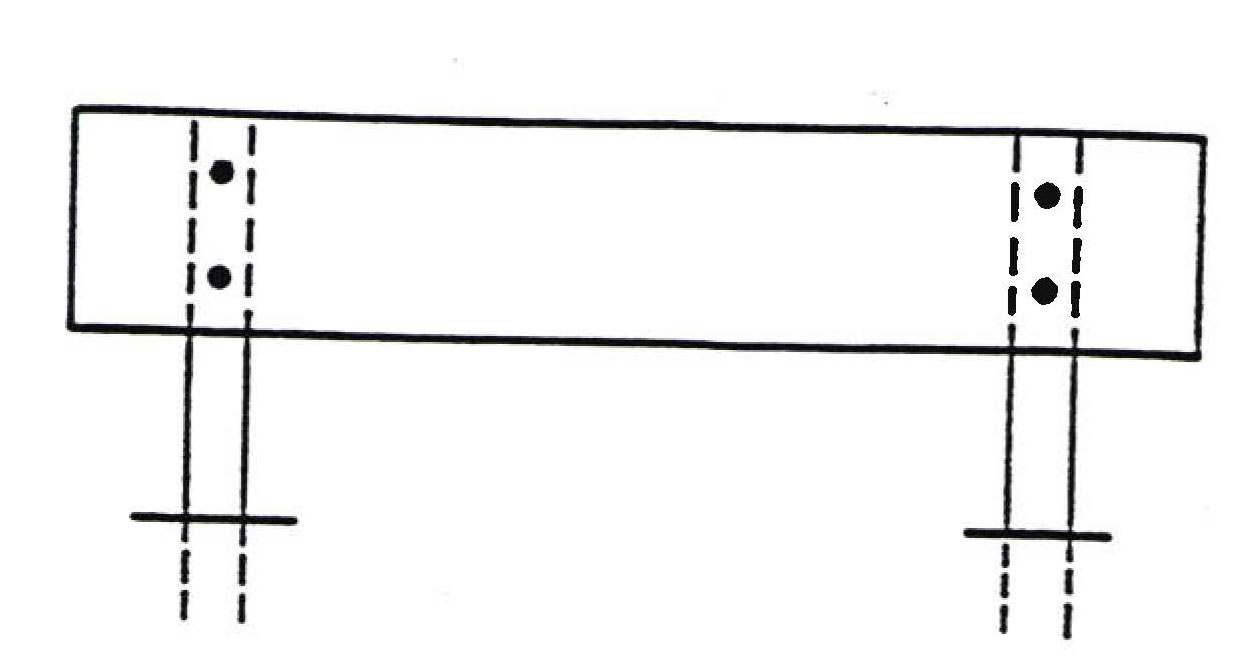
|
3”x10” timber steel post |
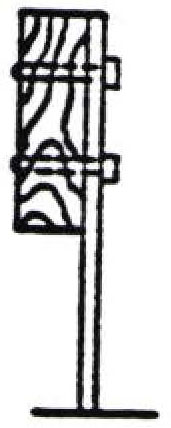
|

|
4” x 6” timber |
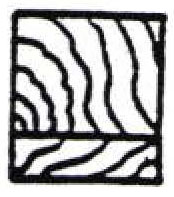
|

|
4” x 4” timber & brakt. |

|

|
type C curbing |
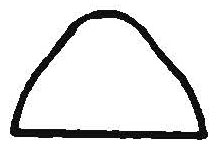
|
Figure P-6.
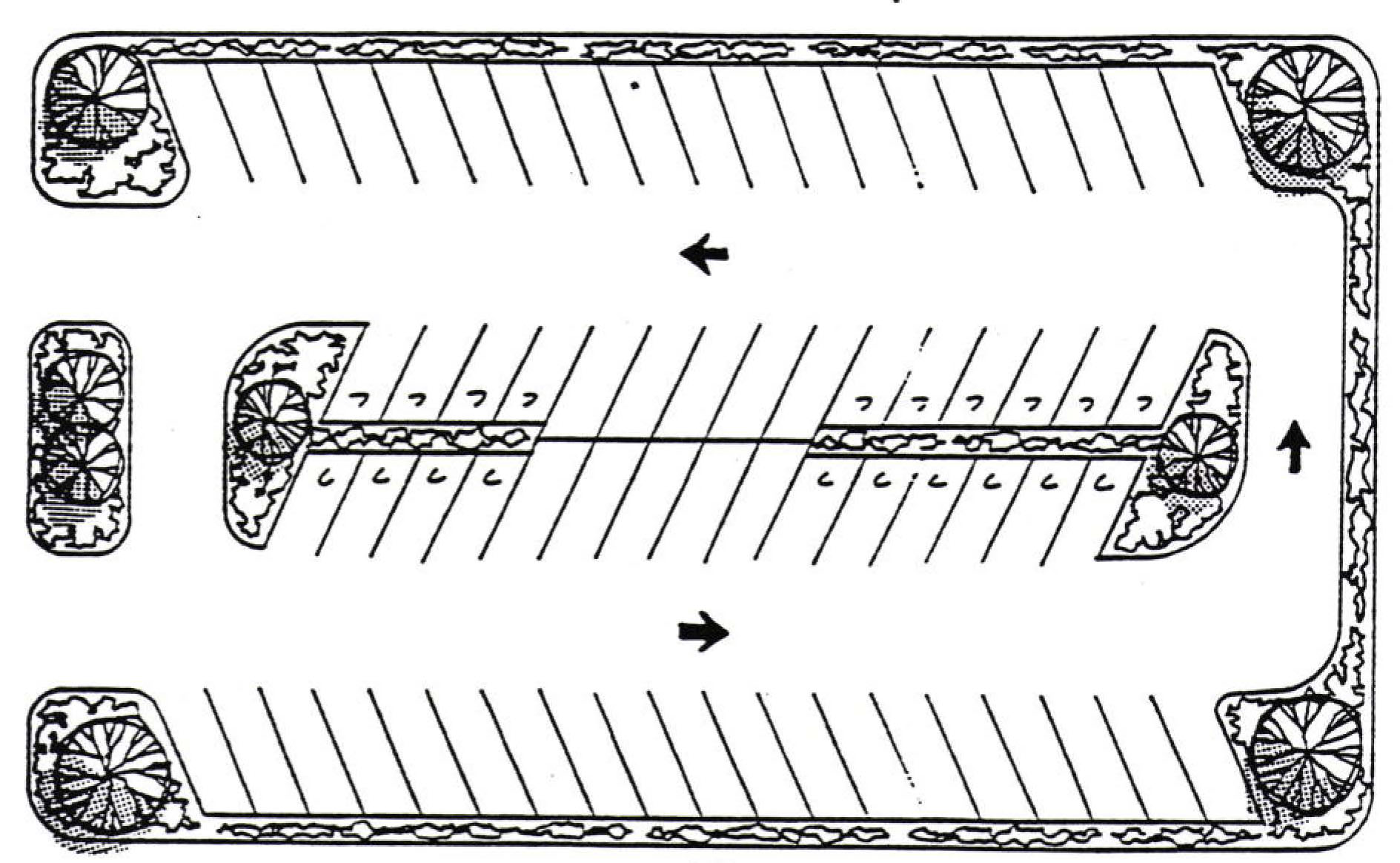
45°
ONE-WAY
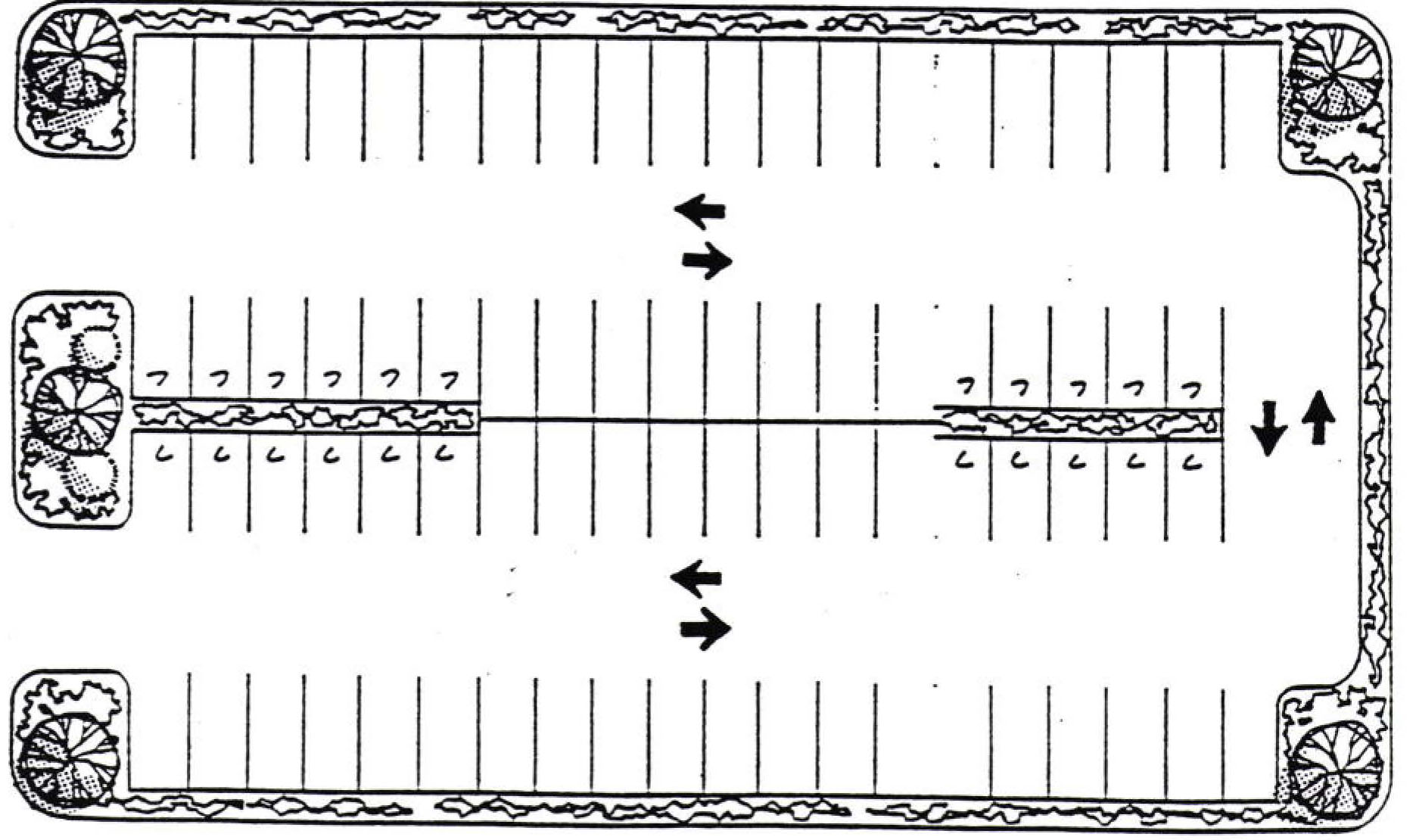
90°
TWO-WAY
Figure P-7.
